The Kingfisher
One of the most long-standing and popular lodges in the UK has just got even better! Generous and contemporary Kingfisher luxury lodge with sociable open-plan living space with lounge, dining and kitchen areas.
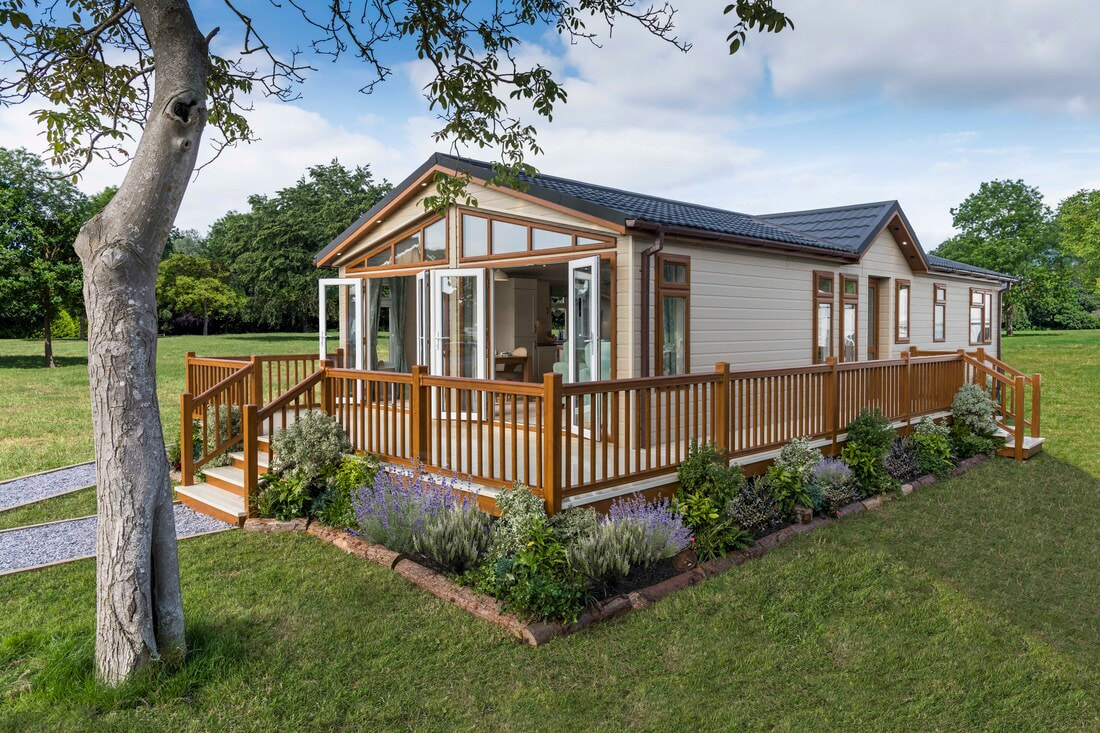
About
The Kingfisher
Luxurious and stylish, a lodge that exudes opulence and is packed with practicalities, noticeable from the moment you step inside.
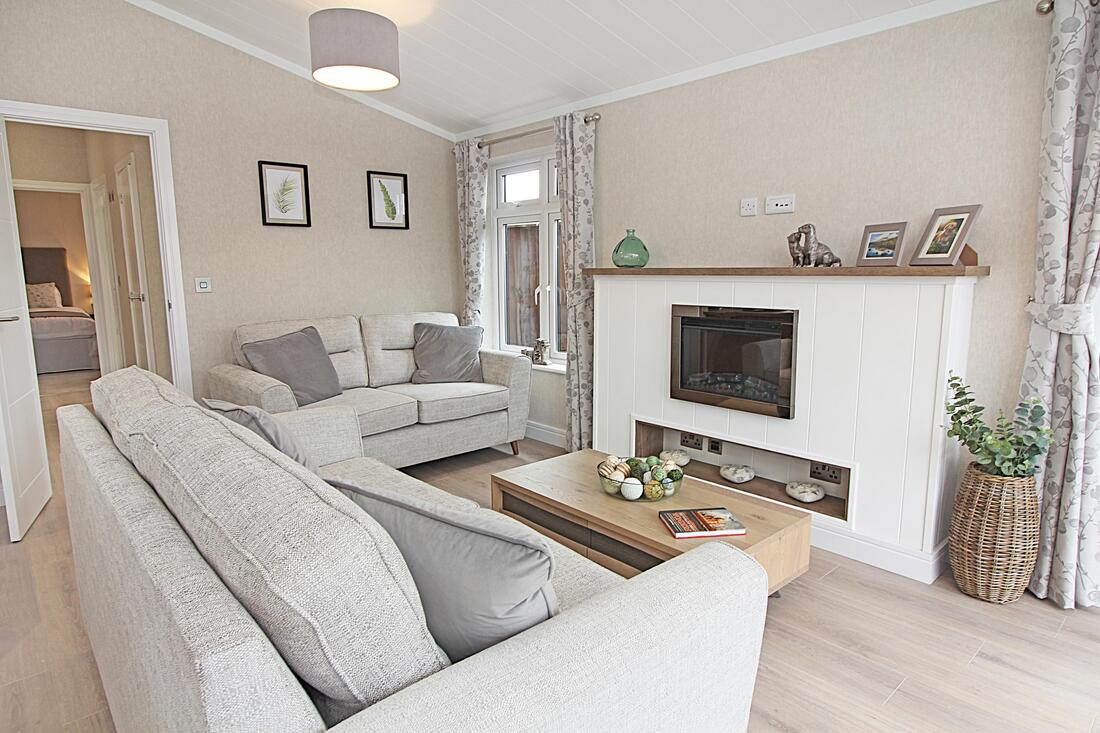
The sociable open-plan living space with lounge, dining and kitchen areas has beautiful new interior design and a new colour scheme of soft naturals with subtle, patterned fabrics; the Kingfisher has a new grown-up and sophisticated air about it! There’s stylish furniture with clean, contemporary lines, two comfortable two-seater sofas to relax back into, white cladding to the vaulted ceilings, and feature cladding around a contemporary wall-mounted fire which makes a striking focal point.
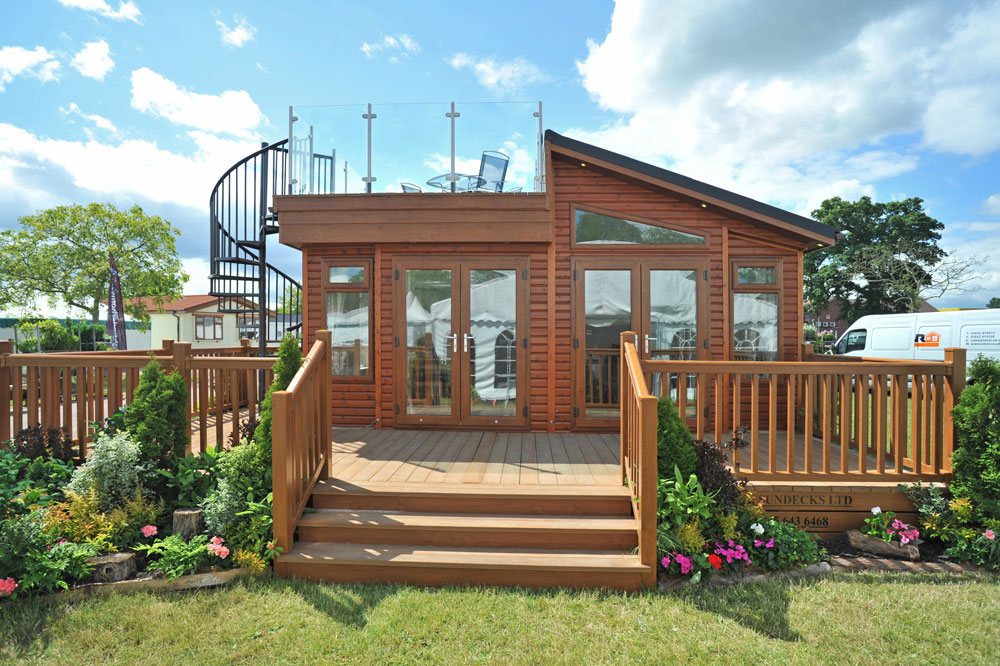
The exterior styling with full glass façade, French doors and feature lighting, which has made the Kingfisher so popular over the years, remains largely the same; why change what works! Having said that, Omar now offer an extended range of cladding options such as the flat log profile pictured; even more choice of finish and colour so you can ensure your lodge fits perfectly within its surroundings.
The Kingfisher is also available with a roof terrace – a lodge with a view – simply sit back and enjoy the view!
THE KITCHEN
A fully fitted kitchen, which of course includes integrated appliances, has several noteworthy design features. A natural wood effect found in the worktop and breakfast bar, alongside acrylic doors and draws and a chrome extractor hood perfectly combine to make the kitchen warm, relaxed, yet contemporary too. Downlights, a sky light and a designer chrome mixer tap with pull-out spray (which can also be found in the utility room) add those all-important finishing touches.
THE BEDROOMS
The soft soothing colour scheme flows through to the bedrooms. The same fabrics can be found in the curtains and scatter cushions here but in different shades, a duck egg blue for the master bedroom and sage green for the second bedroom.
The generous master bedroom has a dressing area with two double wardrobes, dressing table and en-suite, and the second bedroom, with twin beds, also includes ample wardrobe space and sits next to the family bathroom.
Bedrooms
3/4
Sleeps
4/6
Please note: Decking and props are not included, some photos may include optional extras, and specifications and layouts may differ from those shown here. For full details, please contact us.
THE FINER DETAILS
- Comes in 3 Bed / 2 Bath or 2 Bed / 2 Bath
- The minimum size for this model is 36’ x 20’ and the maximum size is 65’ x 22’.
- Built to BS 3632 residential standard
- Full glass façade, French doors and feature lighting
- Sociable open-plan living space with lounge, dining and kitchen areas
- Fresh Contemporary design
- Available with a roof terrace
- Extended range of cladding options
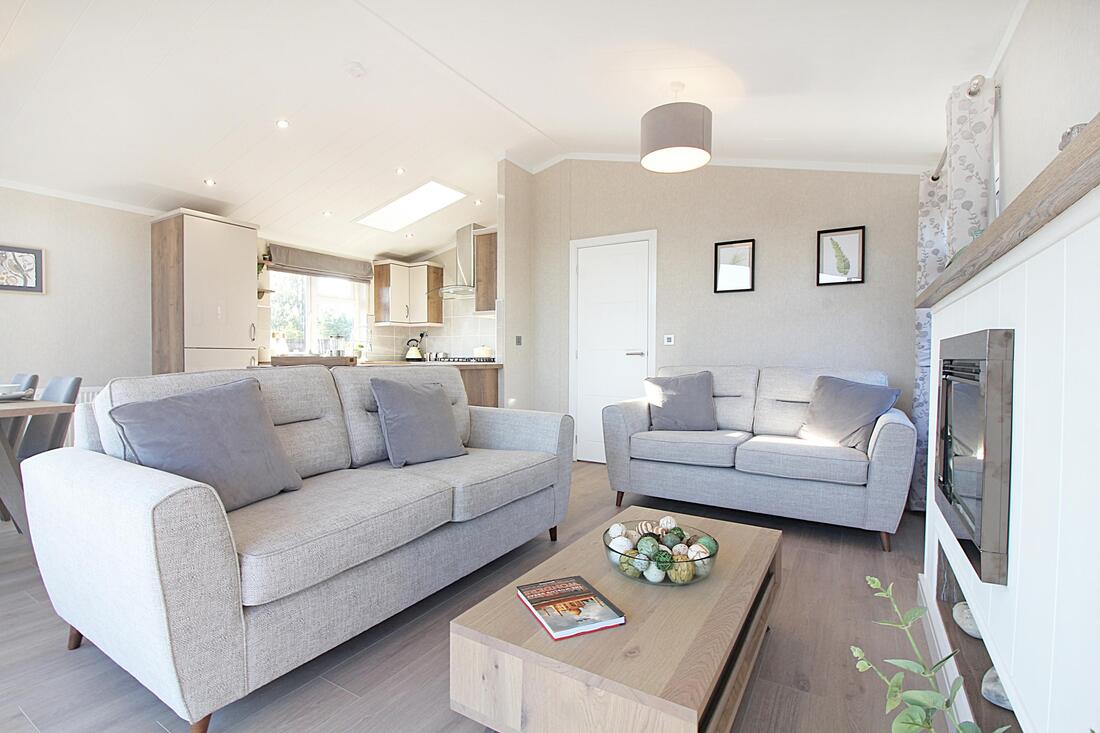
The Kingfisher
"
Braid Farm Park
The Kingfisher and Kingfisher Roof Terrace (RT) comes in different sizes and layouts, contact us to build your bespoke lodge based on your requirements.
Construction Details
- Comes in 3 Bed / 2 Bath or 2 Bed / 2 Bath
- The minimum size for this model is 36’ x 20’ and the maximum size is 65’ x 22’.
- Built to BS 3632 residential standard
- Full glass façade, French doors and feature lighting
- Sociable open-plan living space with lounge, dining and kitchen areas
- Fresh Contemporary design
- Available with a roof terrace
- Extended range of cladding options
Lounge and dining
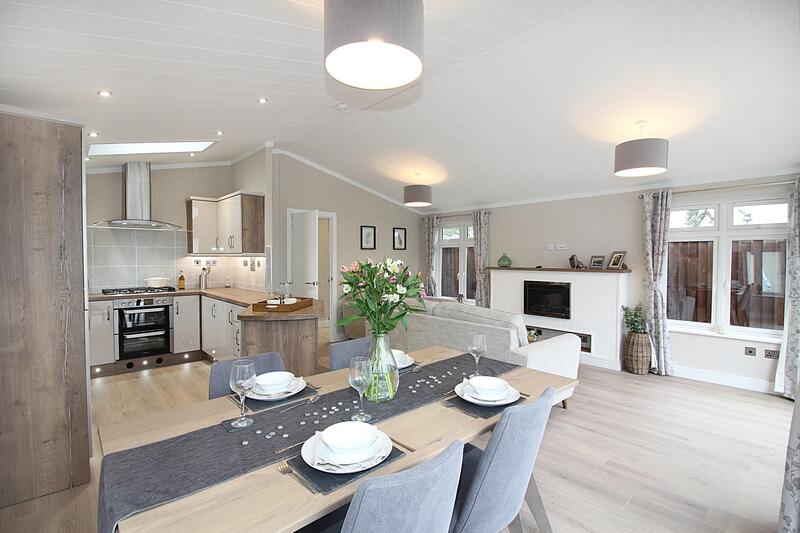
- Feature cladding to the lounge with inset shelf
- Contemporary wall-mounted electric fire
- Henrietta style lounge suite with contrasting scatter cushions
- Bentley Designs, Cadell aged oak furniture including a coffee table and dining table with chairs
- Fully lined curtains with tie backs
- Laminate flooring with underlay
KITCHEN

- Cashmere glass effect kitchen with soft / self-close doors and drawers
- Halifax oak worktop
- Integrated fridge-freezer, dishwasher and washer / dryer
- Stainless steel, electric oven and hob with extractor hood
- Utility room (not available on all floor plans)
- Lined Roman Blind
- Skylight
- USB charging point
Bedrooms & En-suite Bathrooms
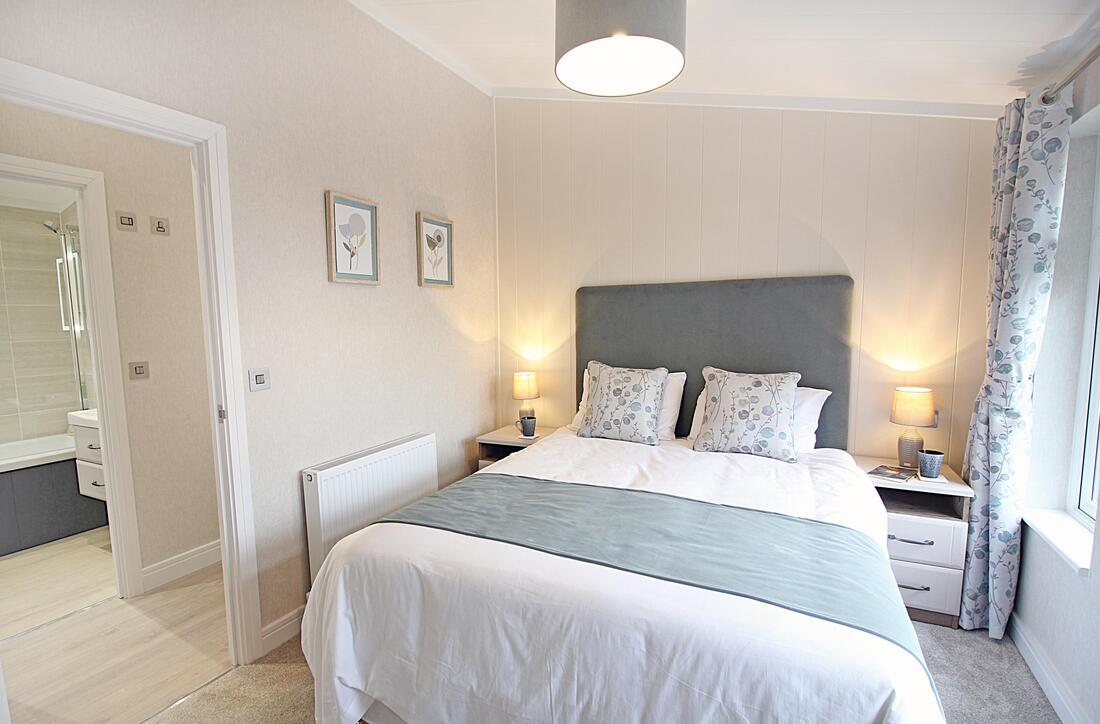
- Double bedrooms with coordinating headboards, bed runners and scatter cushions
- Dressing area to master bedroom with two double wardrobes mirror and dressing table
- Double wardrobe, chest of drawers, bedside cabinets and mirror to the second bedroom
- Fully lined curtains with tie backs to the bedrooms
- Wall hung vanity units to the shower room and en-suite bathroom
FLoor plans
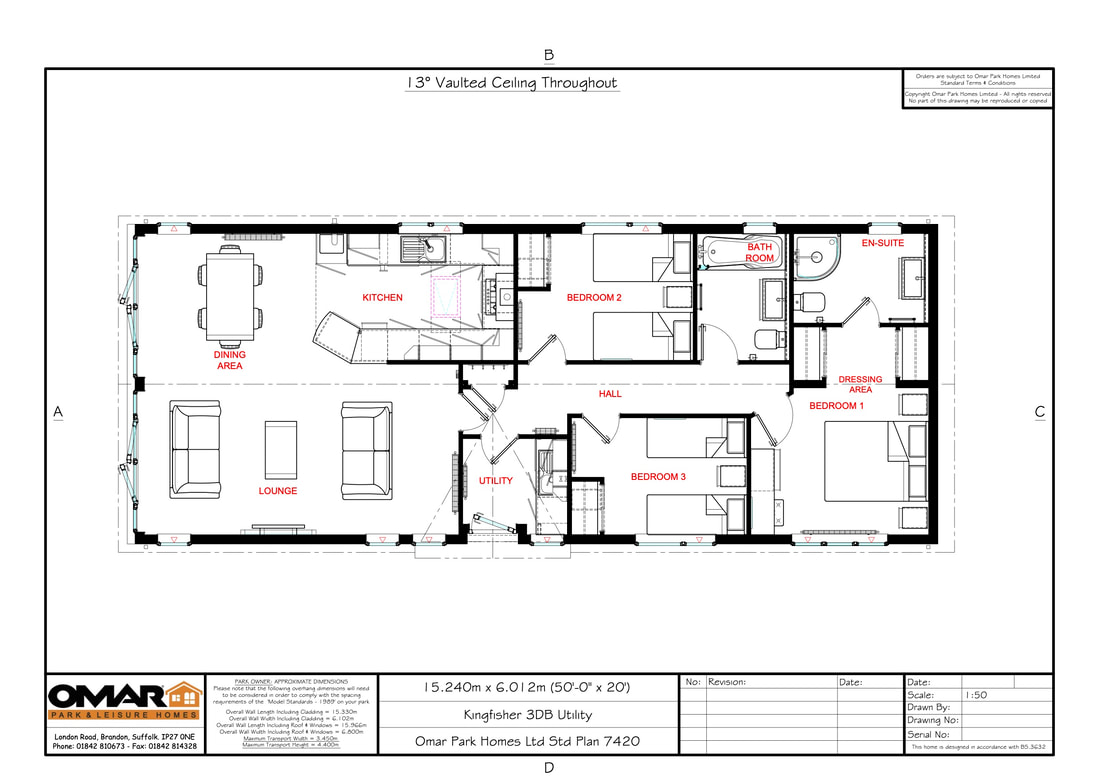
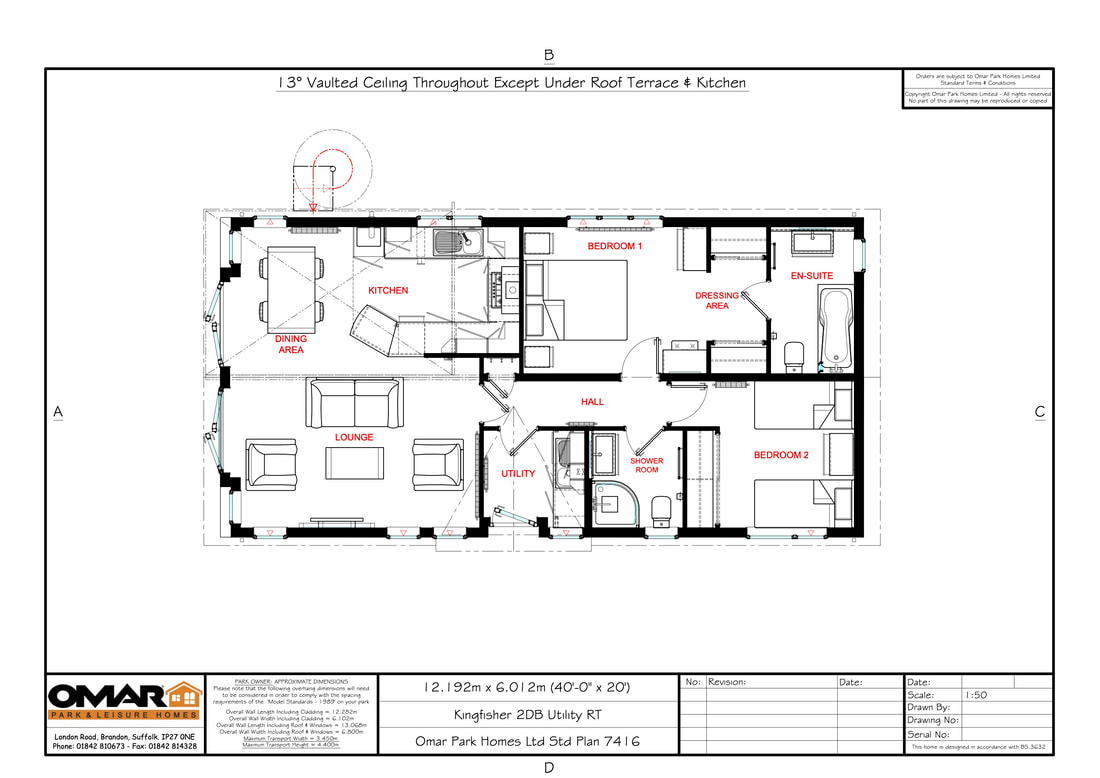
Have a
Question?
To find out any further information, you can contact us using the form or pop down and come and see us.
We look forward to hearing from you.