The Alderney
A statement lodge with a real wow factor! If you’re looking for something really special that makes the most of a view and has a luxurious, contemporary edge, look no further than The Atrium Monopitch!
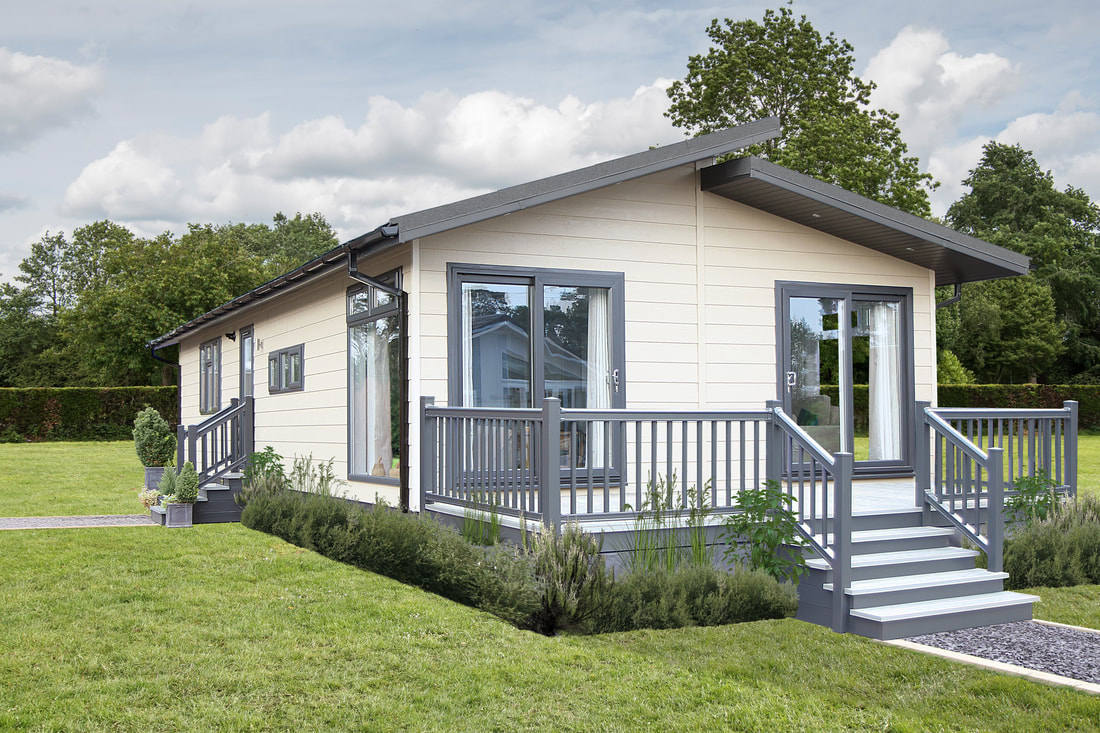
About
The Alderney
Contemporary and light, with distinctive design features, the Alderney luxury lodge provides holiday practicality, especially at Braid Farm Park.
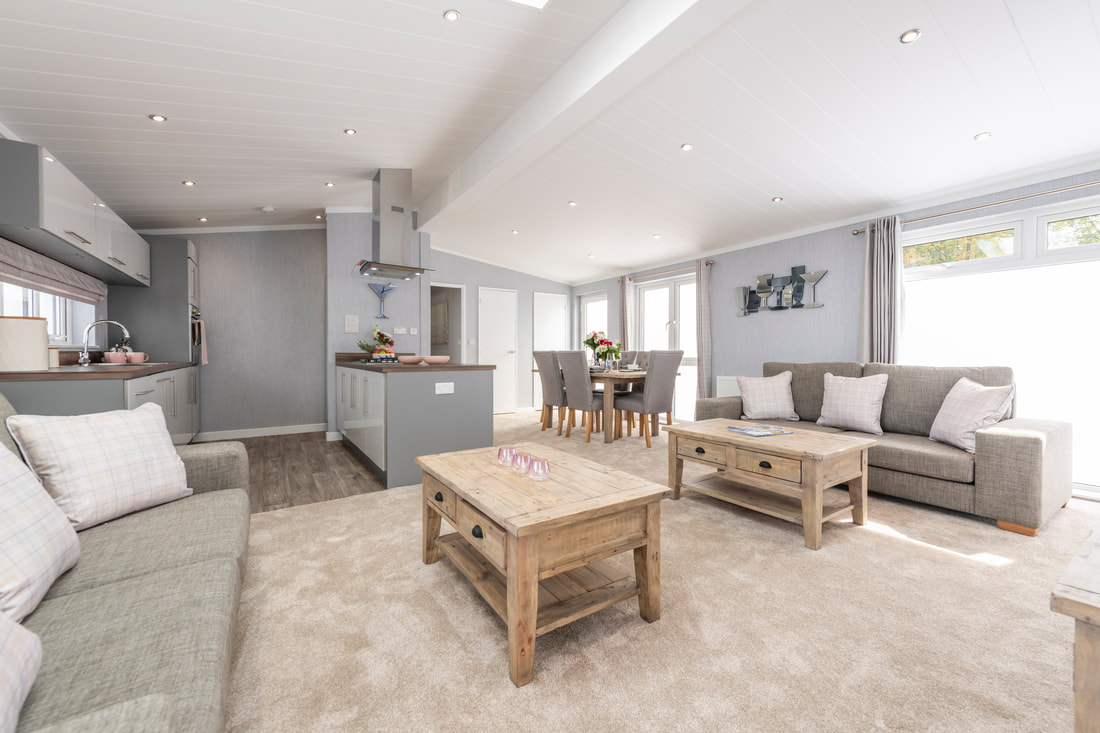
The living area, in soft natural tones with white panelled ceilings, is designed to make the most of natural light throughout the day. To the lounge area there are two sets of patio doors and two large picture windows. Two Hudson style 3-seater sofas, each with coffee tables in easy reach, provide comfort and practicality – there’s enough room for everyone to relax here! A centrally positioned rustic yet contemporary styled TV unit, which matches the coffee tables, completes the arrangement.
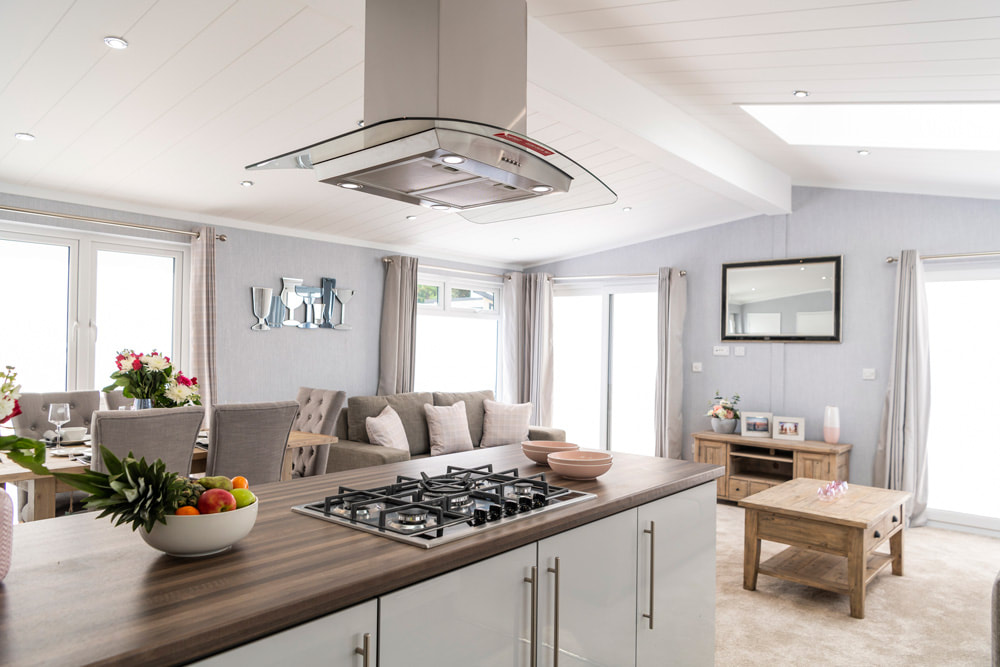
The dining area includes a table and six chairs in the same rustic/contemporary style as the lounge furniture. This sits opposite the kitchen and next to the entrance which includes a practical coat cupboard and storage cupboard; ideal for clearing away holiday clutter.
THE BEDROOMS
The master bedroom, again with the same soothing, natural colour scheme, is comfortable and stylish with plenty of hanging and drawer space and a practical en-suite shower room.
The twin bedroom again mirrors the design style (this lodge flows throughout!) and there’s plenty more hanging and drawer space provided here. The third single bedroom, which also acts as a study, is a clever arrangement providing somewhere quiet for home working or for school holiday assignments.
Bedrooms
3/4
Sleeps
4/6
Please note: Decking and props are not included, some photos may include optional extras, and specifications and layouts may differ from those shown here. For full details, please contact us.
THE FINER DETAILS
- Comes in 3 Bed / 2 Bath or 2 Bed / 2 Bath
- The minimum size for this model is 36’ x 20’ and the maximum size is 65’ x 22’
- Large picture windows and patio doors
- Streamlined Design
- Built to BS 3632 residential standard
- Protected by a 10-year GoldShield structural warranty
- Split pitched Metrotile Charcoal, Shingle profile tiled roof (roof tiles guaranteed for 40 years)
- PVCu double glazing (10-year frame warranty + 5-year glazing warranty)
- CanExel, Ced’R-Vue, 9” lap cladding (other colours and claddings available)
- Two sets of patio doors, large full-height picture windows and a skylight to the lounge


The Alderney
"
Braid Farm Park
Construction Details
- Built to BS 3632 residential standard
- Protected by a 10-year GoldShield structural warranty
- Split pitched Metrotile Charcoal, Shingle profile tiled roof (roof tiles guaranteed for 40 years)
- PVCu double glazing (10-year frame warranty + 5-year glazing warranty)
- CanExel, Ced’R-Vue, 9” lap cladding (other colours and claddings available)
- Two sets of patio doors, large full-height picture windows and a skylight to the lounge
- White panelled ceilings throughout
Lounge and dining
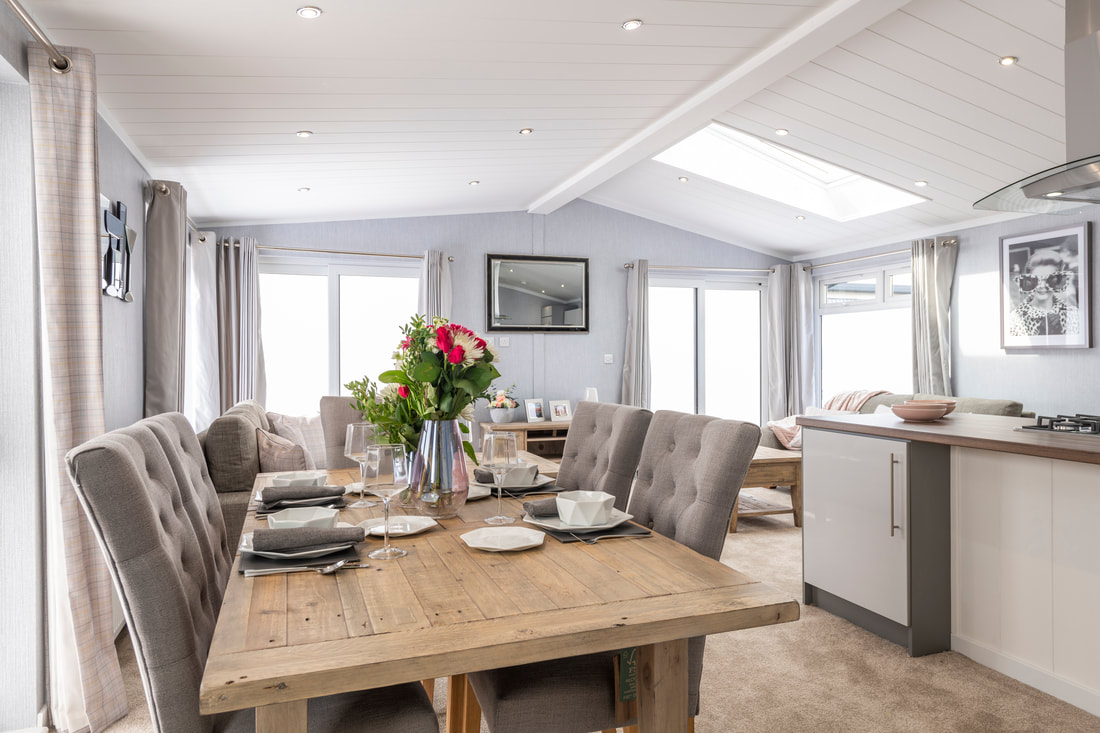
- Two three-seater Hudson-style sofas with coordinating scatter cushions
- Bleached wood coffee table, TV unit and extending dining table with six chairs
- Hessian backed carpet with underlay to the lounge and dining area and laminate to the kitchen
- Coat cupboard with hooks and storage cupboard to the main entrance
- Full-length fully lined curtains
- Inset LED down-lights
KITCHEN
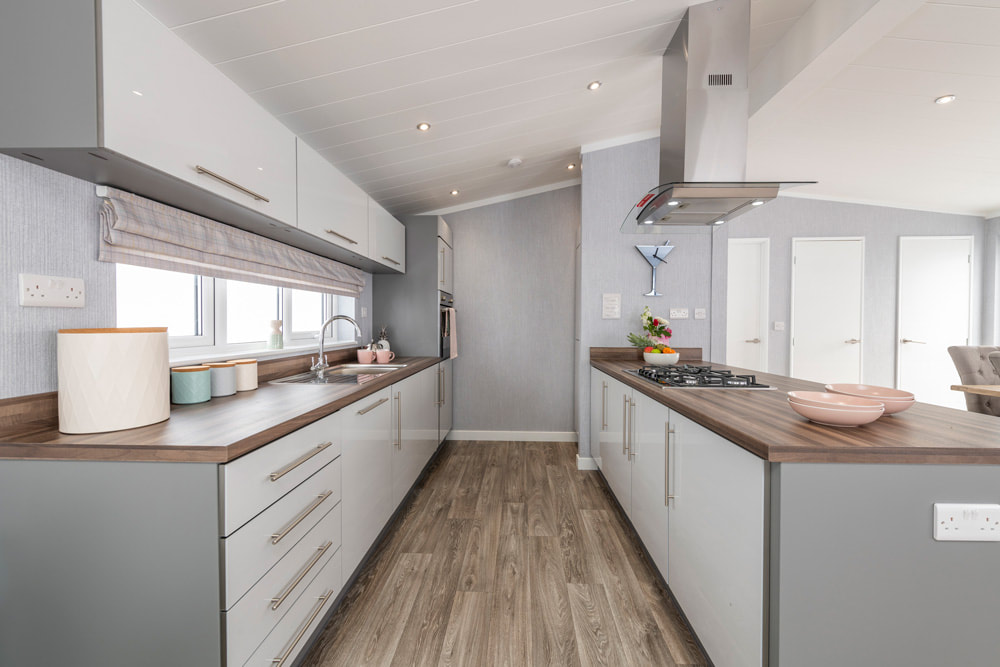
- Integrated appliances including a fridge-freezer, washer/dryer, and dishwasher
- Single electric oven and 5-burner hob with glass splash-back and Island extractor
- Light grey units with glass effect edge
- Vinyl flooring in rustic oak
- Lined Roman blind
Bedrooms & En-suite Bathrooms

- Two double bedrooms and a third single bedroom/study
- Fully lined curtains with tie backs and Roman blinds
- Fitted wardrobes, top-lockers, freestanding bedside cabinets and chest of drawers to bedrooms
- Coordinated headboards and scatter cushions
- Hessian backed carpet with underlay
- Full-height bevelled edge mirrors to all bedrooms
- Kneehole desk with stool to the single bedroom/study
- Large combi shower to the en-suite and a shower-over-bath to the family bathroom
- Freestanding vanity units with wall-mounted basins
- Illuminated mirrors with shaver points
- Venetian blind to the family bathroom and Roman blind to the en-suite
FLoor plans
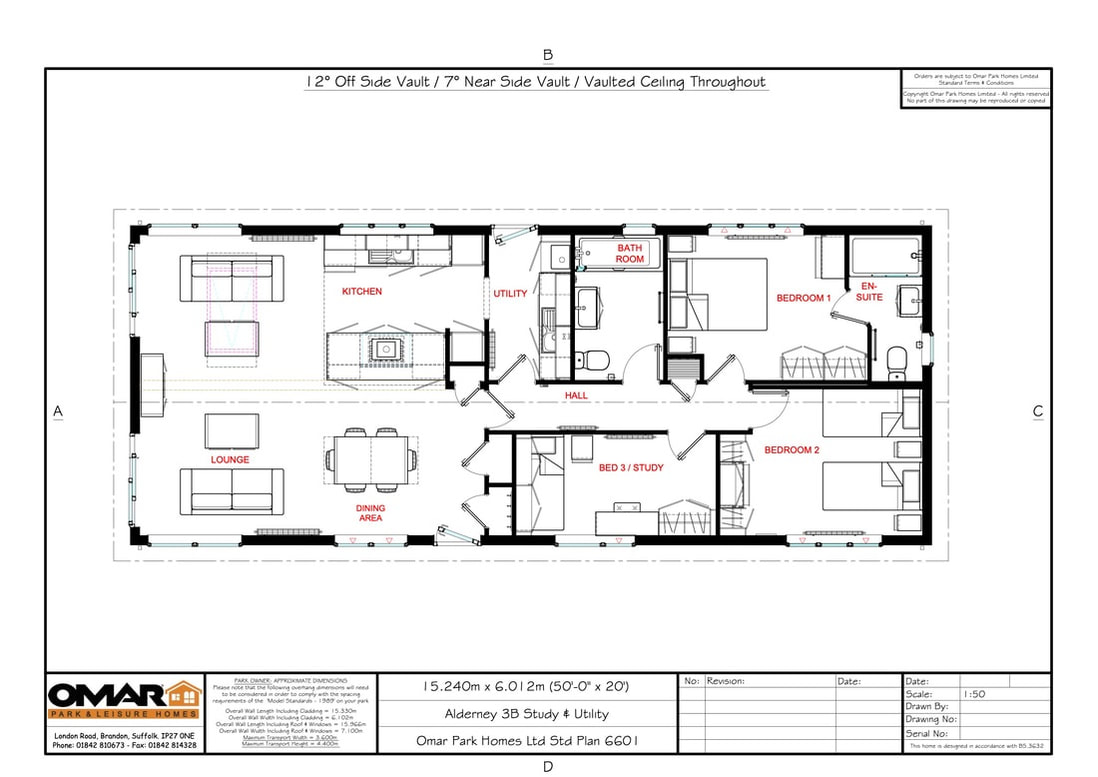
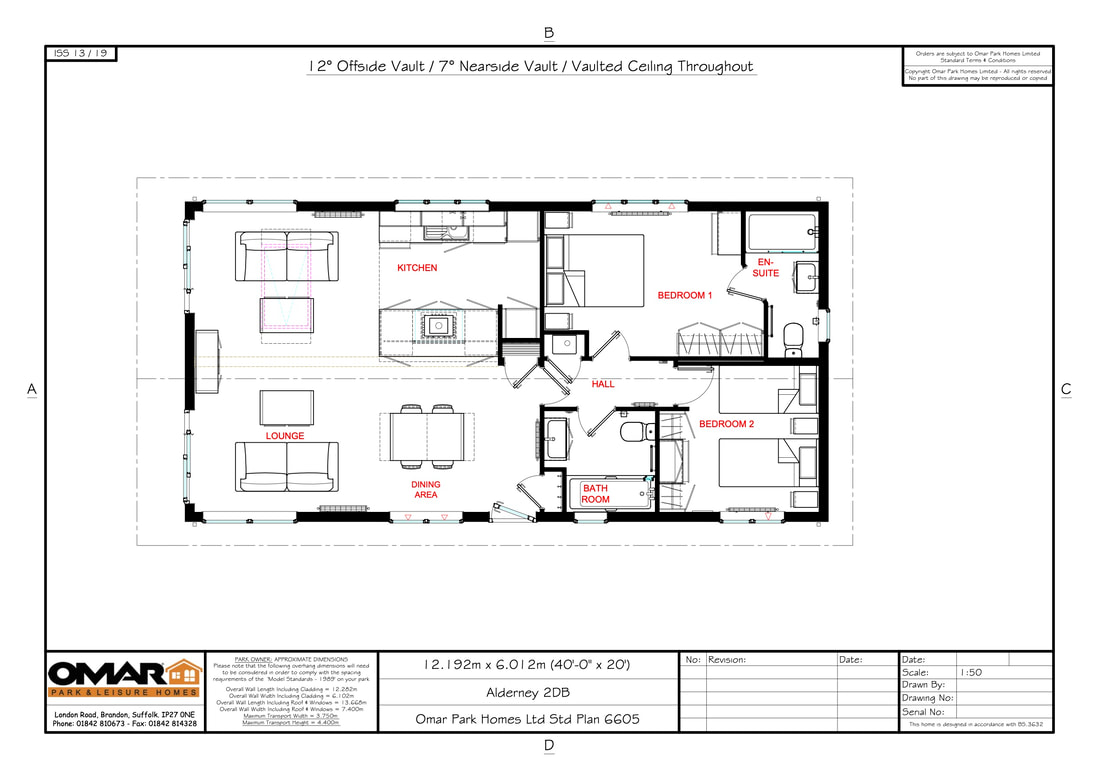
Have a
Question?
To find out any further information, you can contact us using the form or pop down and come and see us.
We look forward to hearing from you.